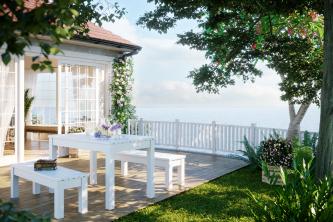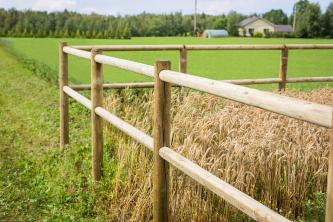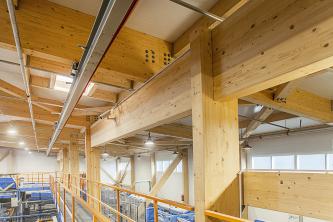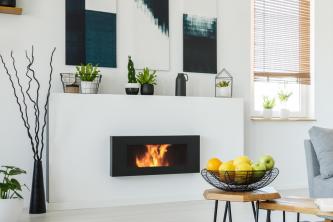Roof
As a roof structure, Palmako uses two types of elements – roof purlins and roof rafters. Roof purlins are beams resting on short walls, whereas in case of 1-3/4" and 2-3/4" houses, the length of a purlin span should not exceed 236-1/4". Roof rafters rest on the side walls of the house with one end and on the ridge with the top. Both rafters and purlins can be covered with roof boards (Palmako offers boards with a cross-section of 3/4" and 1-1/8") or construction boards (for example OSB), which the client must buy separately. This is covered by roofing – bitumen shingle, cardboard or similar). If the client wishes to install a stone roof (stone readiness) or sheet metal roofing, scantling is added to the rafters or purlins, on which stone tiles can be fixed. In such a case, there is no need to install roof boards.
Eaves ventilation
To facilitate ventilation of a roof ceiling, a ventilation gap (usually with a height of approx. 1/1") is left under the eaves between the external cladding and roofing. In the case of inclined roof ceilings, a ventilation gap with a min. height of 1-3/4" is left between the insulation layer and roofing underlayer. Free space is left at the ridge of a gable roof, which can be ventilated via gable ends. For ridges that are over 32' 9-11/16" long, ventilation pipes are installed to improve ventilation.
Ceiling boards
Boards that are fastened on the inner side of a roof or ceiling structure. Palmako offers ceiling boards with a cross-section of 5/8" and 3/4".
Roofing options
It is possible to have a house with gable or flat roof. A gable roof is a type of roof where two sides slope downward toward the walls, the other two side walls extend from the bottom of the eaves to the peak of the ridge. A flat roof is a roof the slope of which is up to 10°. The load-bearing element of a flat roof is a horizontal or slightly sloping base frame.
Different roofing options – for log houses shingles, roofing felt, steel sheet or stone roof can be used.







