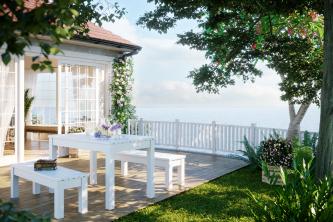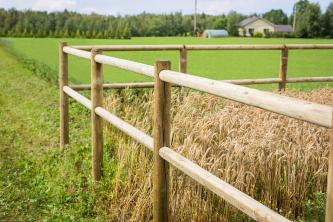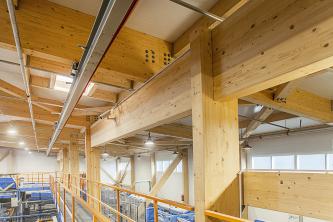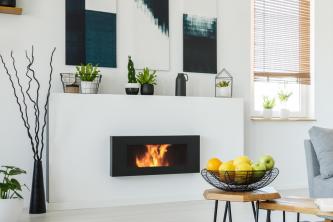Walls
A wall of Palmako bespoke buildings can be made from square milled logs or glue-laminated logs, which differ from each other in quality, measures and appearance. A glue-laminated log is an element in which max. three layers of timber are bonded together. Palmako log houses are available in 2 quality classes: summer house quality (houses with a wall thickness of 44 and 70 mm) and living house quality (houses with a wall thickness of 88+ mm).
Read more about solid timber and glue-laminated timber from below.
In Palmako it is possible to manufacture wall logs with a max. length of 13 metres. Very often it is not reasonable to manufacture such long wall logs (because of transportation considerations). In such a case, the log can be interrupted above the tenon. A continued wall log is connected with a metal plate and connection pins.
In the case of solid timber and glue-laminated timber, holes for tie rods and hidden pegs, also for electrical wiring, if needed, are drilled. A tie rod is a threaded metal bar used to make logs more rigid. A hidden peg is a vertical peg inserted through two or more logs the function of which is to make the wall more stable.
Partition walls or interior walls are made from the same logs as used in building the external walls.
All corner tenons of logs (connecting elements of the corners of the log) are provided with a wind tenon, which reduces the penetration of wind and rain through the corners of the house.
All logs are provided with a double tongue and groove (a tongue is a narrow and high part protruding from the log which fits in a groove – a thin and deep slot).
Solid timber
Solid timber log house is used mostly as a garden house, summer cottage, sauna or home office. If the customer wishes to use the house all year round, then they may want to look at opting for one of Palmako’s insulation kit options. The length of a milled log should not exceed 5,800 mm, minimum 300 mm should remain next to the openings up to the tenon. Minimum 200 mm must remain between the openings.
One can choose between two wall thicknesses:
- 44 mm (with a lifting height of 114 mm)
- 70 mm (with a lifting height of 135 mm)
Glue-laminated timber
Compared to the nature of solid timber, glue laminated timber is much more resistant (does not expand or shrink) and it has better visual appearance (thicker log, higher quality timber which does not split). However, the manufacturing process of glue-laminated log houses is more complex, the material loss is larger and thus the house is more expensive. As the walls are thicker, it is possible to build houses with longer spans and a more open layout. The maximum length of our glulam logs is up to 18,0 meters. The lifting height of these logs is 192 mm.
One can choose between six wall thicknesses:
- 88 mm
- 114 mm
- 134 mm
- 165 mm
- 180 mm
- 202 mm
Insulation
To increase insulation quality, the external wall of a log house may be insulated inside and outside. The thickness of an insulation layer depends on the width of the internal cladding battens. Palmako offers insulation battens in width of 45, 95 and 145 mm. The insulation battens are fastened to the wall with metal sliding brackets. The insulation battens will be covered with internal cladding or other finishing material.
Log sealants
Gaps between the logs (more precisely between the tongue and groove) can be filled with a sealant that prevents the penetration of wind and water.
Inserted ceilings
A floor is a structure that functions as a ceiling for one floor and as a floor for another. The function of floors is to receive loads caused by people, furniture, equipment, etc. To ensure the stability and rigidness of a building, floors must be anchored to the load-bearing walls. In addition, a floor is used to bind the walls with each other in case the house does not have interior walls. The cross-section of the beams of a floor is determined by a technologist according to the house design.
Depending on the type of the house and requirements of the client, Palmako can design ceilings of various appearance and sound resistance. Only 1 layer of boards is placed on floor beams on a simple sleeping floor; in this case, the floor should be covered by several layers to provide bigger sound resistance.













